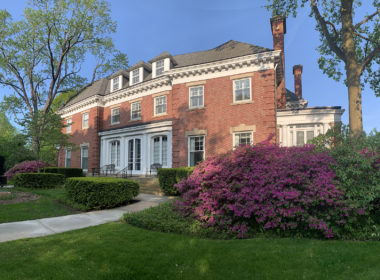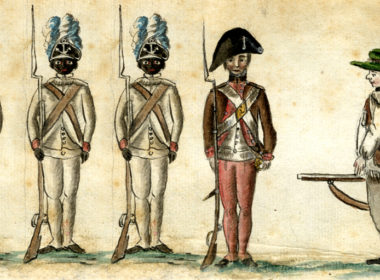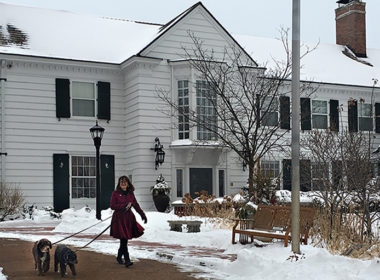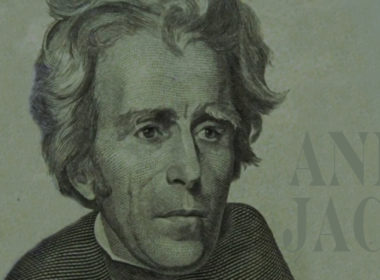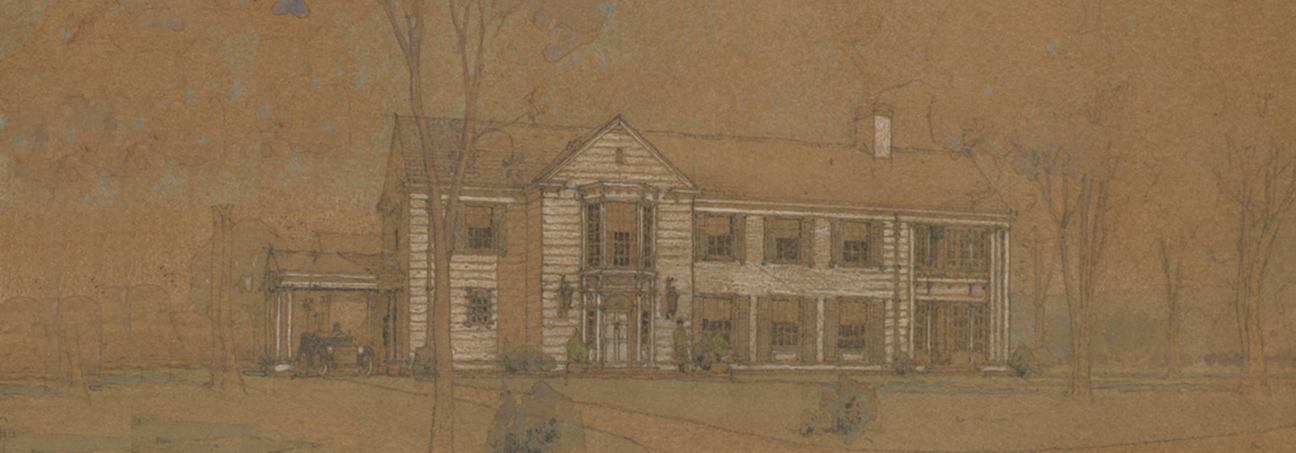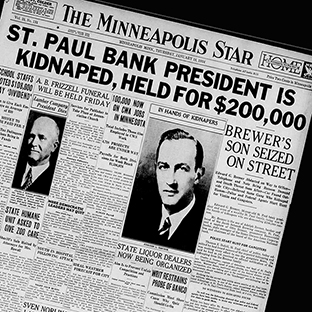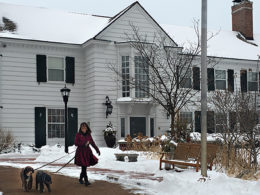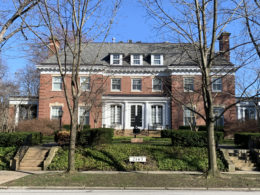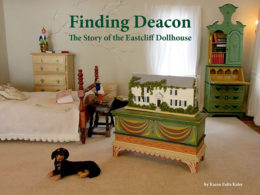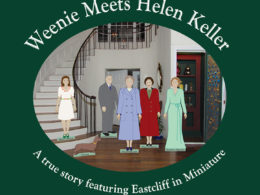Eastcliff was designed by C. H. Johnston Jr. in 1921. He designed a major addition in 1930, which converted the second floor maid’s rooms into guest rooms and the attached garage into maid’s rooms.
After Eastcliff was donated to the University of Minnesota, floor plans were drawn in 1960 of the existing layout.
As described in Eastcliff: History of a Home, there were changes to bathrooms in the 1960s, a renovation of the dining room and transformation of the servants’ quarters into a catering kitchen and office in the 1980s, an ADA bathroom improvement in the 1900s, the addition of and elevator in the early 2000s.
Floor plans here, from 1921, 1930, 1960, 1990, and 2020, document the changes.

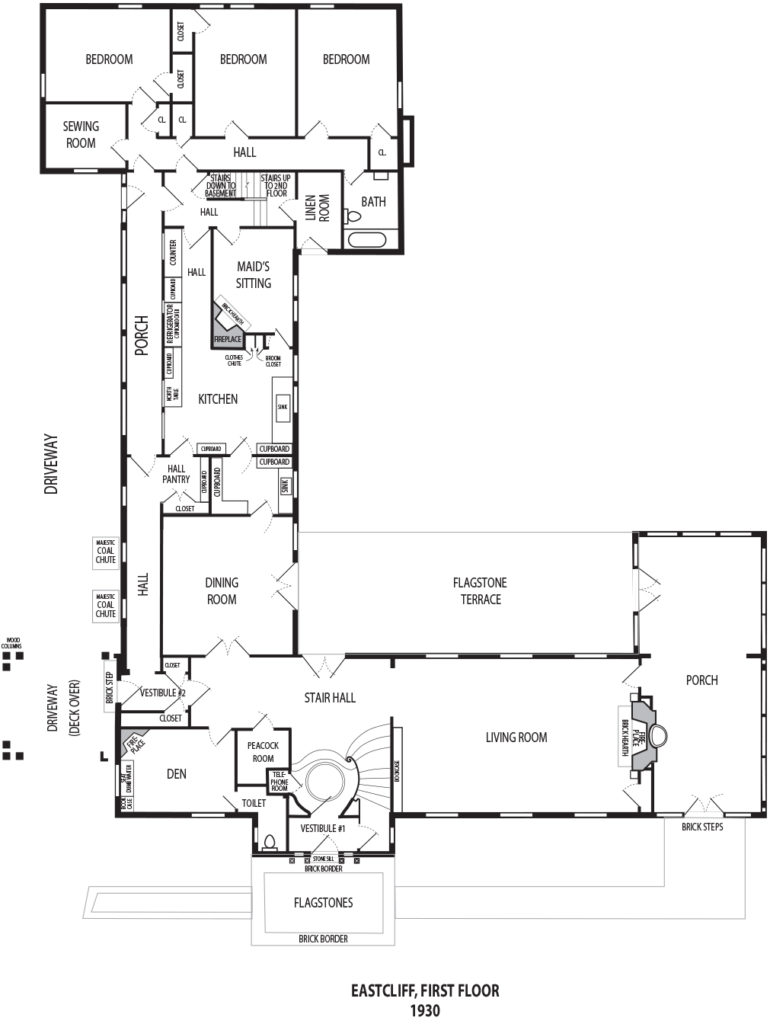
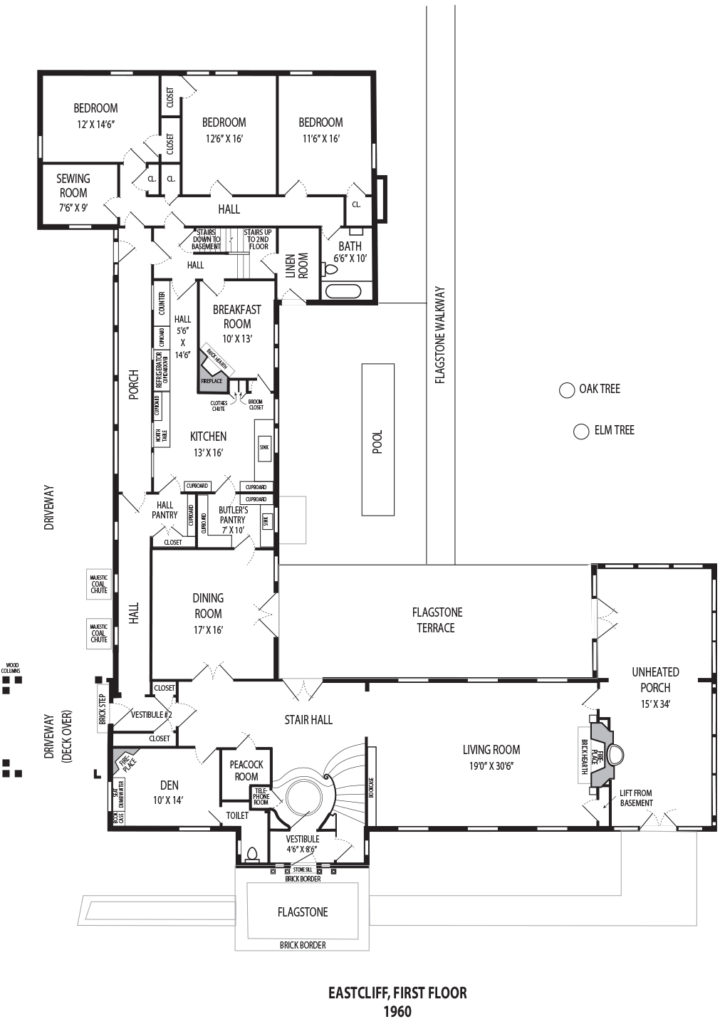
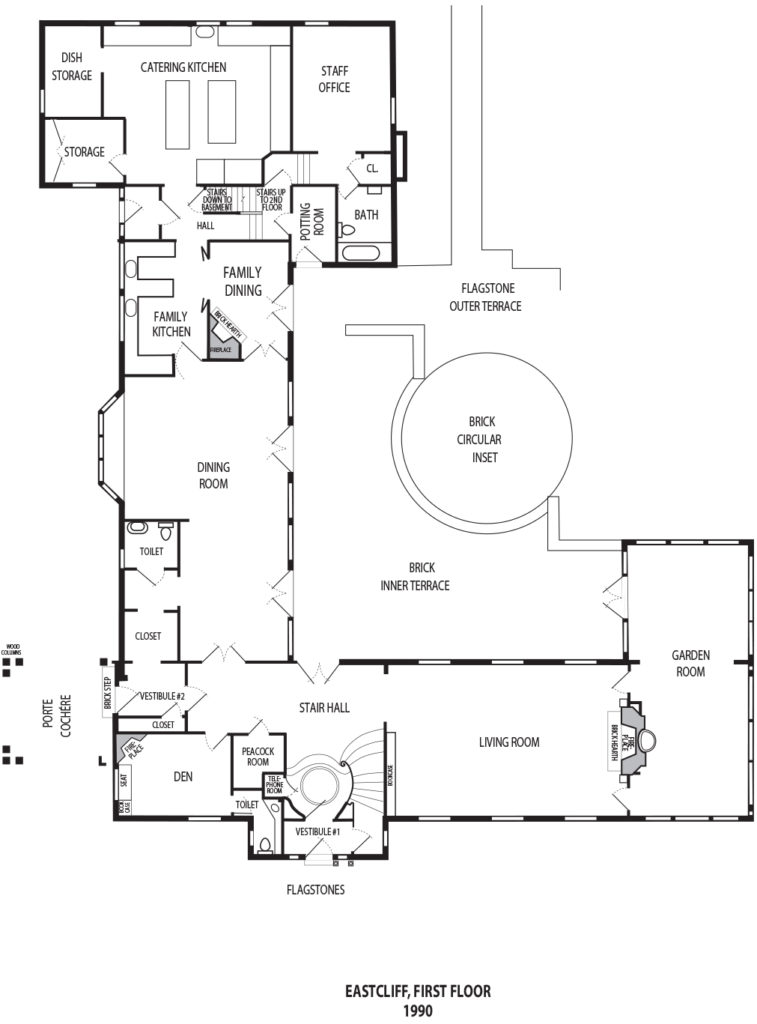
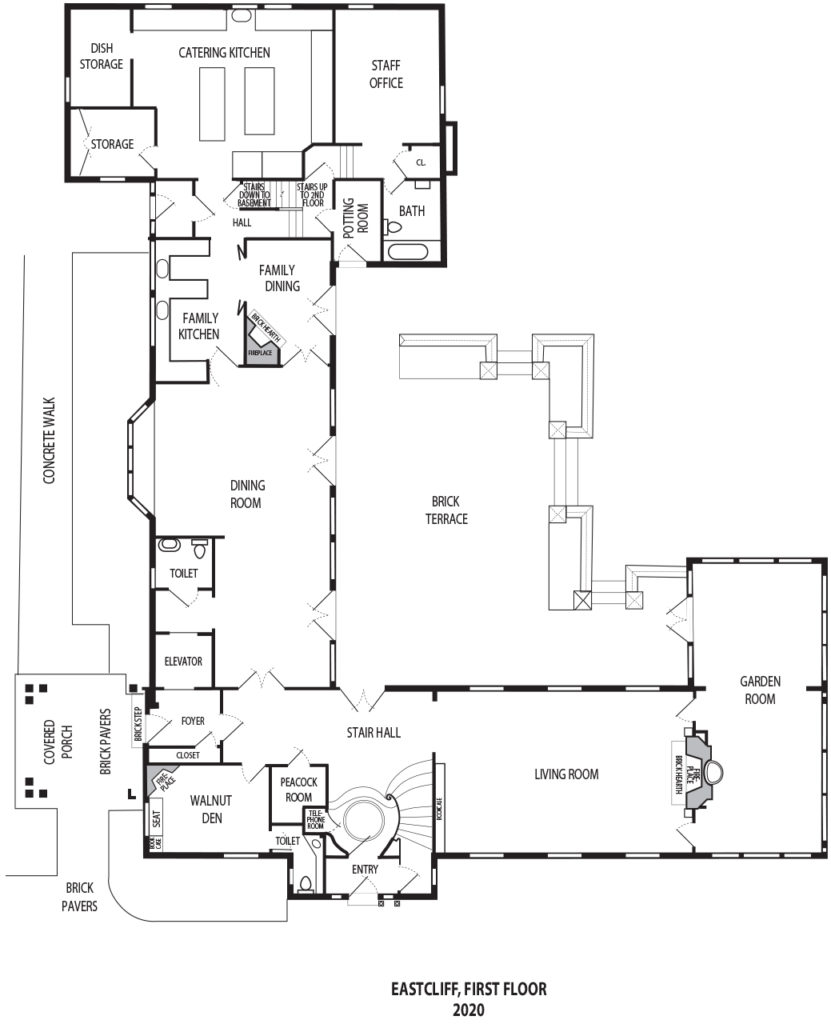
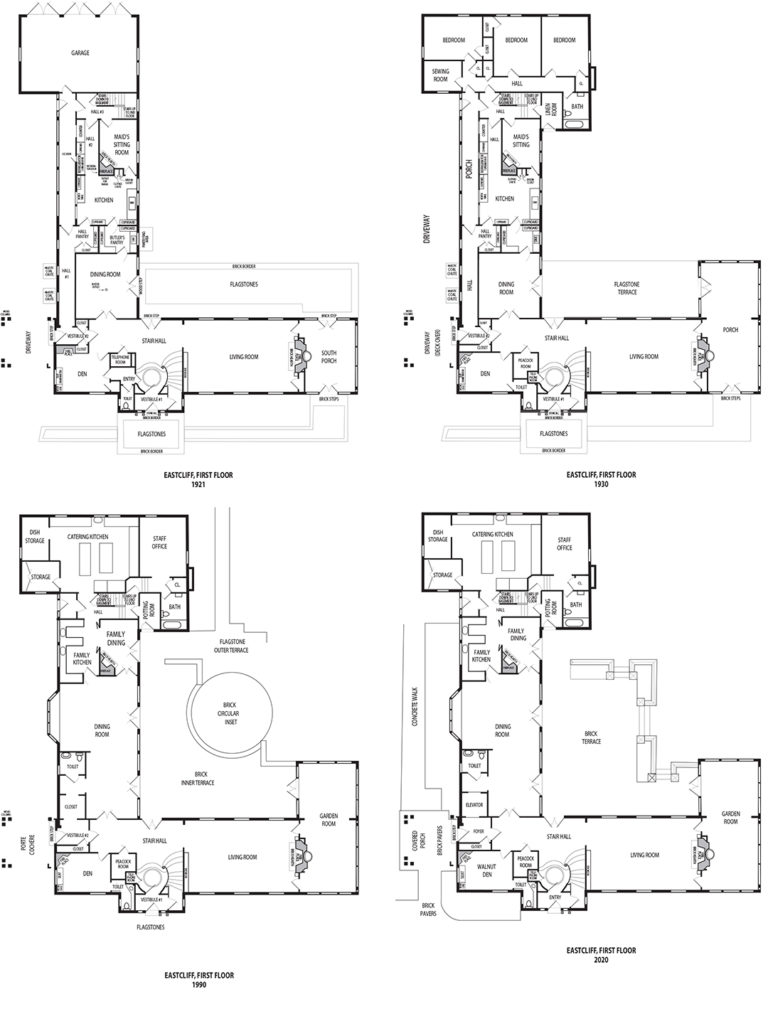
Following is a pdf file with higher resolution versions of all the Eastcliff floor plans (drawn by and copyright Karen Kaler).

