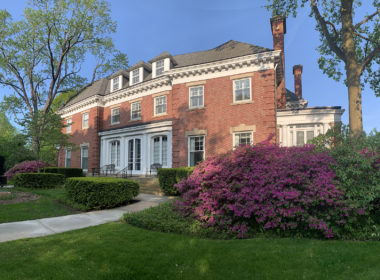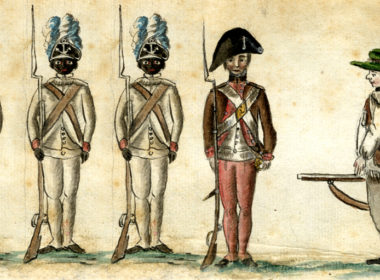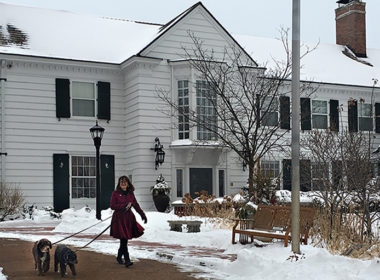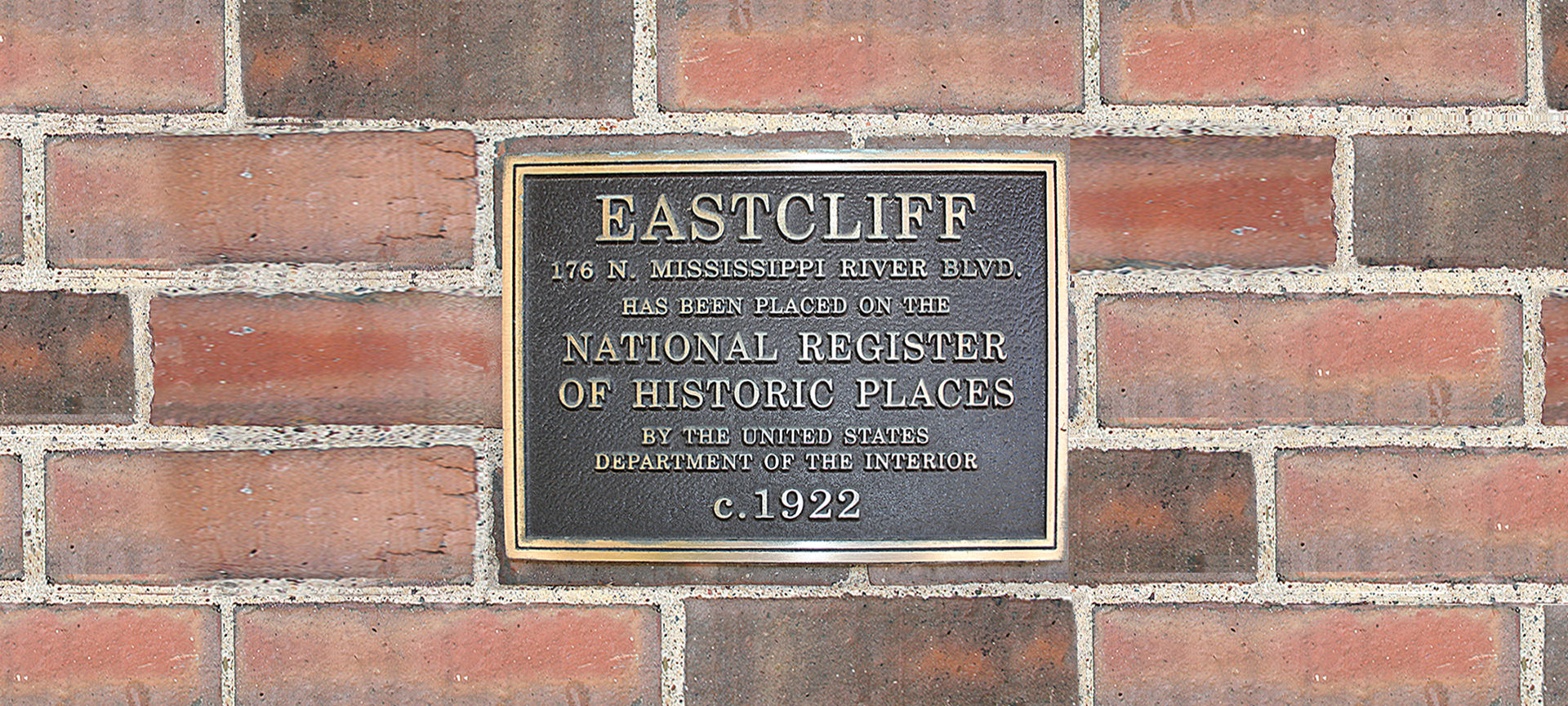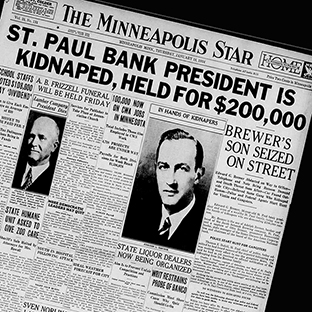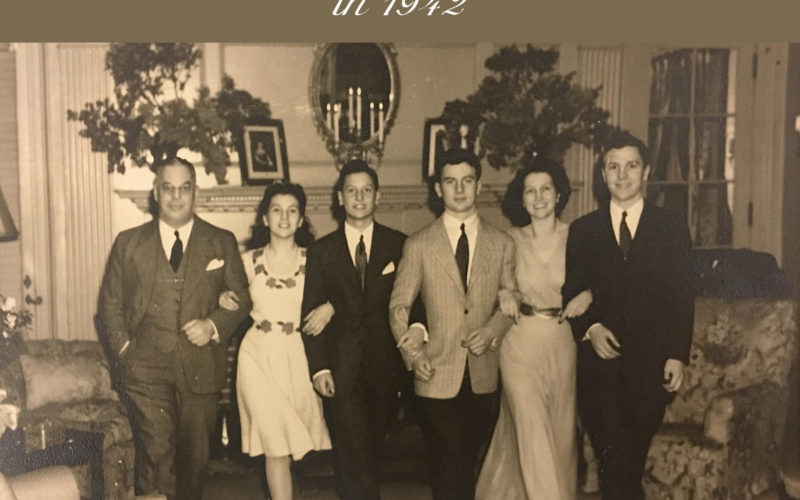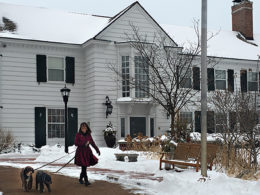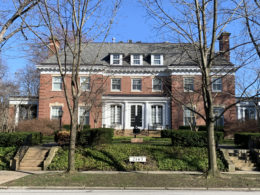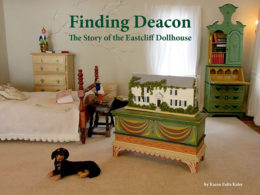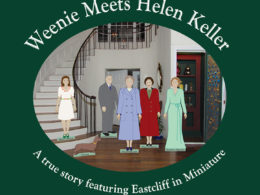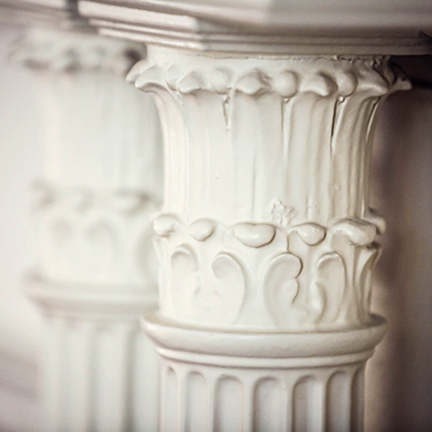
Welcome — Have a look around!
You can’t stop by Eastcliff for a tour, but you can do the next best thing in the book Eastcliff: History of a Home, and on this website. Eastcliff’s interior spaces are described extensively in the book, yet there is still more to say, and many photos to share.
Photo is a detail from the Eastcliff living room fireplace. Photo courtesy of am photography.
“Glorious Spaces”, from the title of this post, is borrowed from a PBS show about Clarence H. Johnston.
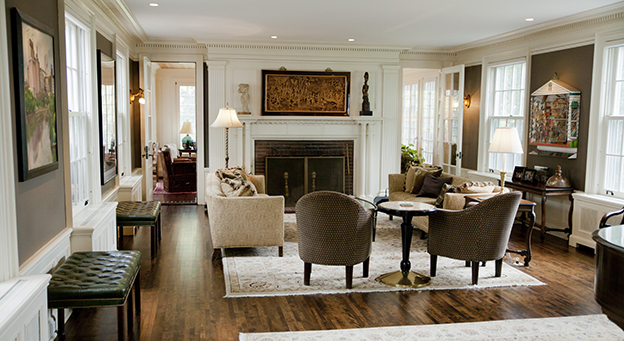
Photo courtesy of am photography
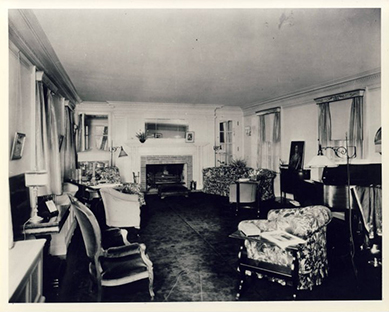
Photo courtesy of the Brooks family
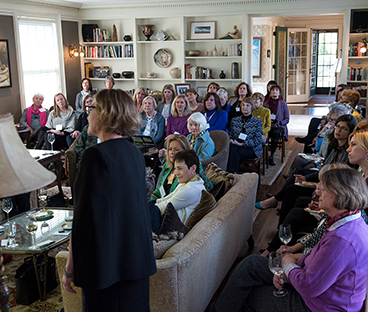
Photo courtesy of the University of Minnesota
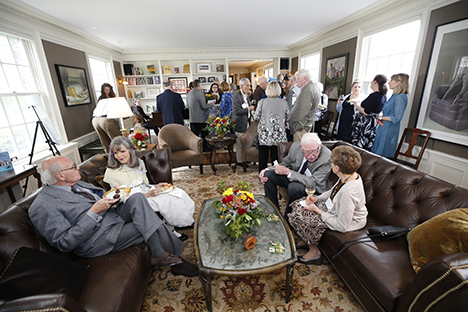
Photo courtesy of Eric Miller, University of Minnesota
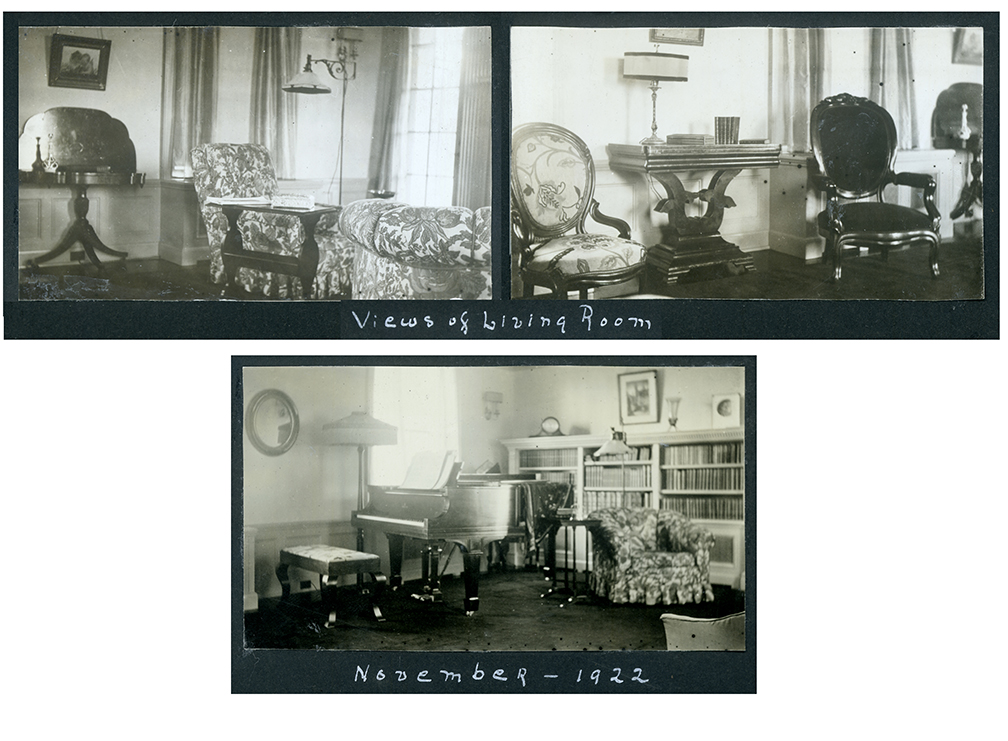
Photos courtesy of the Brooks family
Music, Music, Music!
Markell was an accomplished musician, and played the piano seen above. Binky and Ted followed in her footsteps, but Conley Brooks quit taking piano lessons as a child. When he talked about it, Ted commented on his brother’s musical (dis)interest: “It was just about then that you tore that piece of sheet music on the rack of the piano. ‘To a Wild Rose,’ or something like that (that Con’s piano teacher had assigned us and Con just hated it). It was Jay Presser publisher . . . It said Price 35¢, and Con had scribbled on it, ‘Way too much. Should have been 10¢’”
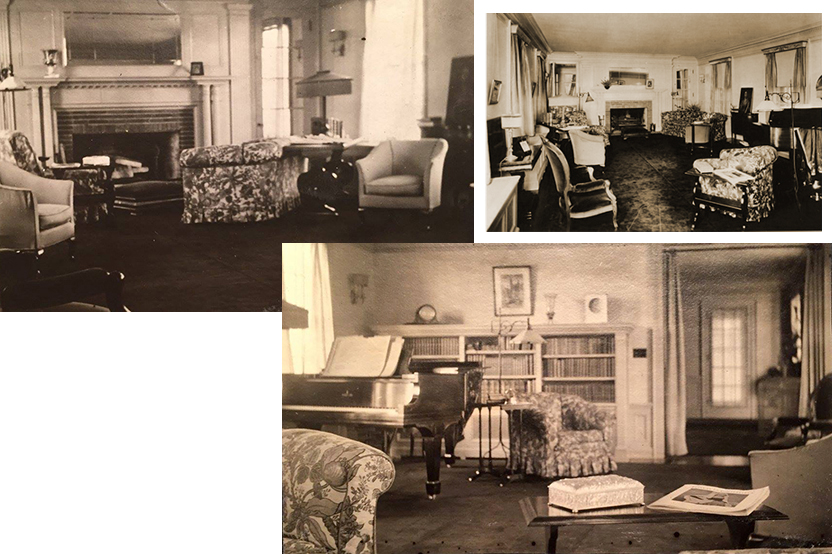
During the Magrath Administration, the School of Nursing Alumni Society and Foundation Board donated a baby grand piano, that had been in Powell Hall, for the Eastcliff living room. (Powell Hall, dedicated in 1933, was a residence hall for student nurses and their supervisors. Originally called Nurses’ Hall, it was named for Louise Powell in 1939. The building was razed in 1981 and the bronze cupola from its roof remains on campus east of the Mayo building.)
Professor Reginald Buckner composed a piece titled “Eastcliff” for the piano dedication on March 1, 1982. When Professor Buckner died in 1989, at age 50, Nils Hasselmo spoke at his memorial service saying, in part,
“I was very comforted when I moved into Eastcliff and the first thing I saw was a sheet of music on the grand piano, a piece called ‘Eastcliff’ by one Reginald T. Buckner. When I come home late at night–sometimes tired, sometimes a little bit frustrated—I sit down at that piano and with my stiff fingers I try to tease out a few chords that will be at least a faint echo of the wonderful rhythms and harmonies that Reginald delighted us with. And I think about him, and I think about what he has meant to this University.
“I have been reported accurately to be a fan of jazz music. Today I’m more specifically a fan of Reginald Buckner’s jazz—his compositions, his performances. But I’m also a fan of Reginald Buckner—the man, the teacher, the music scholar, and the ambassador of the University of Minnesota to the local community, the region, and ultimately to the world.”
Source: “In Memoriam,” University of Minnesota UPDATE, March 1989.
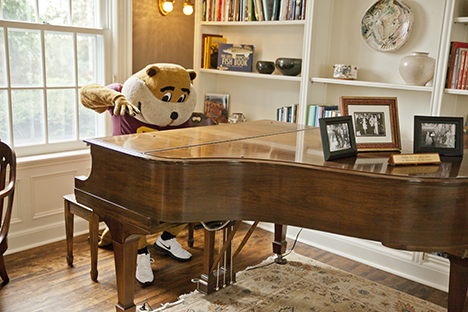
Photo courtesy of am photography
Framed photos of the Brooks family now adorn the top of the piano, along with a small sign asking guests not to leave glasses on the piano. (Empty glasses are occasionally found sitting next to the sign.)
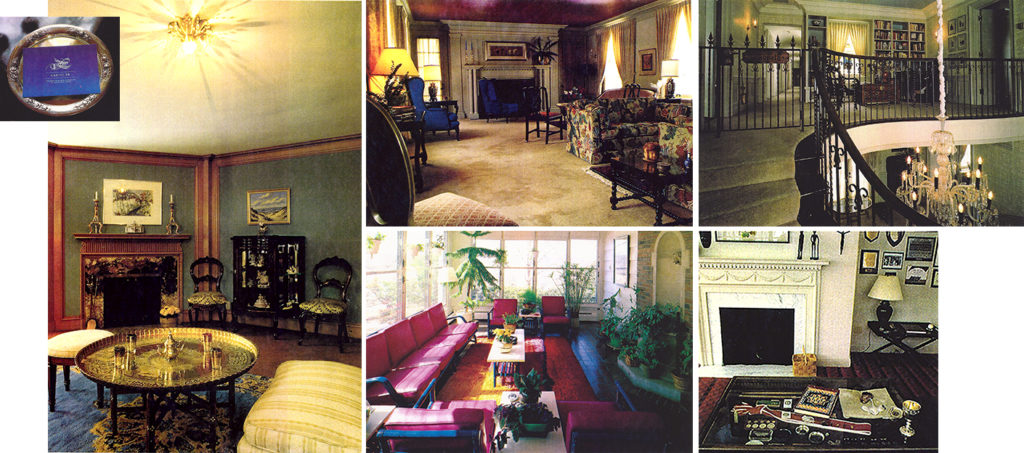
Diane Skomars Magrath promoted Eastcliff and the University of Minnesota in a cover story in Twin Cities magazine in May 1980.
Magazine captions, left to right, top to bottom:
1) No caption;
2) Gable and Hepburn were among the famous who stayed in the Moroccan room with its exquisite Italian marble fireplace. [This is the south guestroom.]
3) A Chinese paper ceiling and an intricately carved Somalian prayer table embellish Eastcliff’s main living room.
4) The louvered windows of the sunny Garden Room open directly onto the lawns and gardens of the two acre estate.
5) A handsome wrought-iron gate divides the public and private areas of Eastcliff.
6) In Peter’s trophy room a freshman beanie and a Jimmy Carter pen are displayed with trophies, awards and other memorabilia. [This is the sitting room next to the main bedroom, over the garden room.]
Living room furnishings
The living room furnishings during the Brooks years, and the furnishings added for the Wilson and subsequent Moos administrations are described in the book.
During the Magrath administration, four Biedermeier mahogany chairs from the Alworth estate, as well as floral sofa and chair, were donated to Eastcliff. The Biedermeier chairs are still in use in the living room. Sandra Magrath was quoted in the Minneapolis Tribune (October 13, 1974) as saying, “The university told us we could have anything we needed to make the house comfortable and meet our needs. The university designer came to Binghamton and I worked with him 36 hours straight on plans for redecorating the house. It needed a lot of redoing. We created a sort of living quarters upstairs in the front where we made one of the bedrooms into a sitting room for us next to the study for Peter and sunroom where I have a desk. The public areas are furnished primarily with university furniture. Five bedrooms are being redecorated for university guests and family use. We have a small dining room downstairs behind the kitchen where we have our meals.”
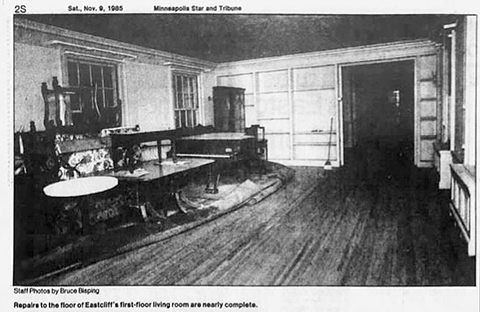
The living room floor was repaired in 1985.
Source: Minneapolis Star and Tribune, November 9, 1985
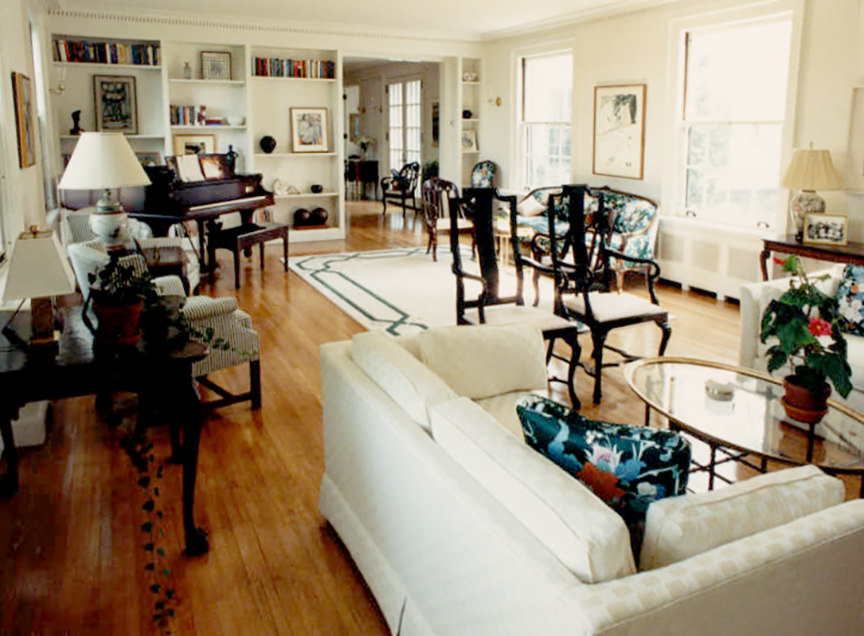
During the Keller administration, the only furnishings purchased were two chairs and three rugs. After the Keller remodel, a controversy covered thoroughly in Eastcliff, the Hasselmo administration was particularly circumspect about any money spent on the house.
The entire first floor was remodeled in 1997, at the beginning of the Yudof administration. The living room in 2019 looked much the same as it did after that remodel. The inch-and-a-quarter hardwood floors in the living room were stained darker. Off-white crown molding and chair rails highlight the dark mauve/brown wall color of the east and west walls.
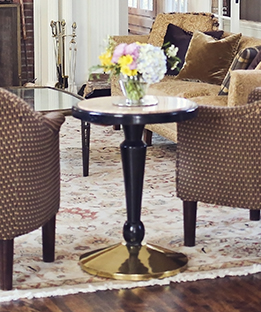
A literal coffee table was a 1997 addition to the living room. It is a small marble-topped table. The stained marble became more of a beauty mark than a blemish to me after I met Emily Durand while I was representing the university at a dental hygienist meeting. She had previously worked an the antique shop and told me the history of the little table. It is an Otto Prutscher design in the Vienna Secession style, and was used in a Viennese coffee house in the 1920s. It made its way to the Minnesota antique shop where Emily worked, before finding a permanent home at Eastcliff.
The 1997 renovation also added a statement piece with a Phillip and Kelvin LaVerne coffee table (seen behind the Viennese table in the photo, see also 2019 photo above.)
Photo courtesy of am photography.
Interior designer Sally Wheaton Huscha found the antique light fixtures used to return the living room to the charm of the 1920s original. The Rochester, Minnesota, antique dealer would only agree to sell the fixtures if they remained together as a set. Fortunately, Eastcli needed two.
Photo courtesy of am photography.
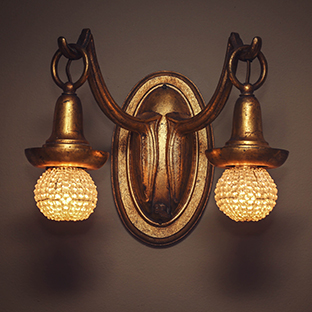
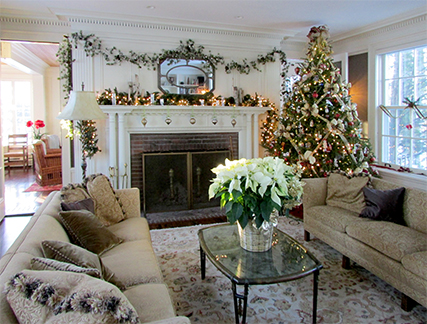
Art at Eastcliff
The living room wall paint selection, Benjamin Moore Fresco Urbain #1253 was inspired by a Weisman Art Museum (WAM) exhibition of Marsden Hartley works.
Marsden Hartley was one of the great American modernist painters. He was in the circle of artists that included Georgia O’Keeffe, John Marin, and Arthur Dove, all of whose works are also in the WAM collection. Hartley’s work influenced Alfred Maurer, who became an influential painter himself, balancing abstraction and representation. He was one of the first American painters to reflect European modernism in his work. B.J.O. Nordfeldt, a Swedish immigrant, was also among the best known early twentieth century American modernist artists. Since the Keller administration, Eastcliff has been enhanced artwork on loan from the WAM. Dove, Hartley, Maurer, and Nordfeldt paintings have all been on display at Eastcliff.

Weisman Art Museum, bequest of Hudson D. Walker from the Ione and Hudson D. Walker Collection
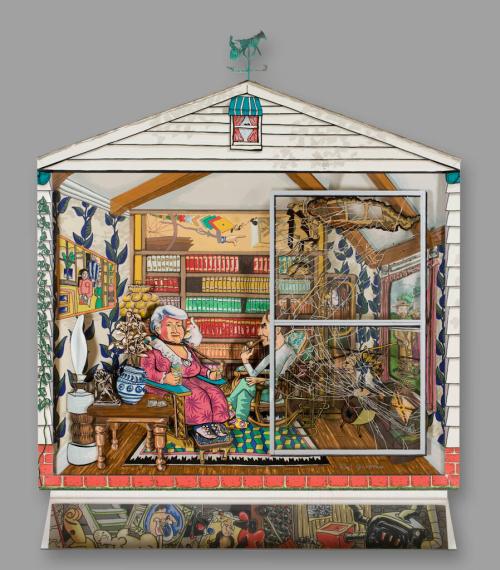
Weisman Art Museum, Gift of Glen D. Nelson, M.D.
When WAM’s Karen Duncan told me, “If the house is on fire, be sure to grab the Hartley,” I realized that a painting we were displaying (Landscape, Vence) might be worth more than the house. We sent it back to the museum and replaced it with a terrific piece by Red Grooms titled Katherine, Marcel, and the Bride , that was donated to WAM by Glen D. Nelson, MD.
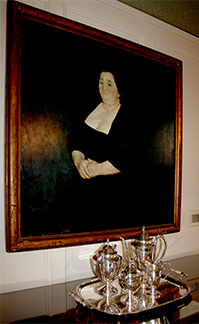
Charles Webster Hawthorne’s portrait, Nellie, held court in the dining room during our years at Eastcliff (and was chosen for display by other presidential families, as well).
William Wegman’s Weimaraner portrait (titled Back View), held court in the living room during our last several years at Eastcliff.
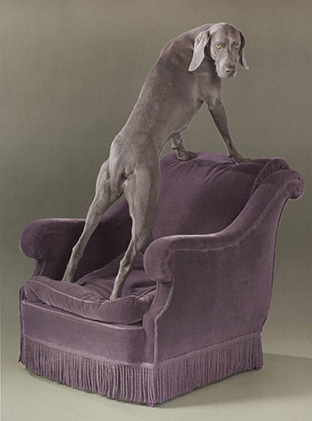
Nellie credit: Weisman Art Museum, Bequest of Hudson D. Walker from the Ione and Hudson D. Walker Collection
Back View credit: Weisman Art Museum, Gift of Frances and George Reid
Kathryn Nash’s large steel sculpture enhances the front yard of Eastcliff, so it was a nice complement to have her sculpture Torso in the living room.
Credit: Weisman Art Museum, Bequest of Katherine E. Nash
Ann Pflaum, University historian, at Eastcliff in 2019, before a painting “Halloween” by her mother, artist Alice McNair Tenny Mitchell, of her brother, Bob Mitchell, as a toddler.
Photo by Eric Miller, University of Minnesota. Halloween credit: Weisman Art Museum, Bequest of Hudson D. Walker from the Ione and Hudson D. Walker Collection
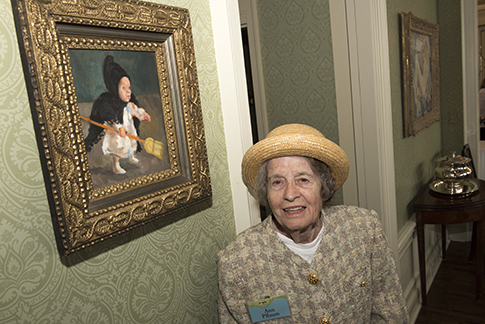
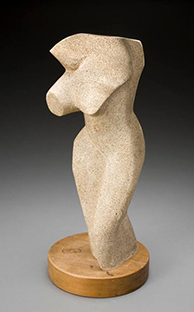
Frank Gehry’s first art museum design: The WAM
I once overheard a stranger talking about visiting the “Tin Can Museum,” and it took a few beats for me to realize she was talking about the University’s Weisman Art Museum! The building, designed by Frank Gehry, is internationally famous. Nils Hasselmo said that he told architect Gehry “Don’t build another brick lump.” The two men became good friends, and Gehry told Hasselmo, “Nils, I realized that, in order to get full exposure for this beautiful river, I had to tilt the windows down the river. Once, I realized that, anybody would have come up with the rest of the design.”
Gehry later said, “Nils, I wanted something that, when people come driving across the Washington Avenue Bridge and they look up and they see the university, they will see this art museum and, then, they will say, ‘My god! what is that?’” Nils commented, “I think he achieved that.
“Then, there’s the third version and that is when he described the design. He takes a sheet of paper and crumples this paper and rolls it into a ball and, then, he lays it on the table and it slowly unfolds into something that looks like the Weisman Art Museum.”
Source: Nils Hasselmo was interviewed by Clarke Chambers on March 16, 18, and 19, 1998 in Tucson, Arizona.
I found Nils relaying of the famous architect’s explanations to be charming, and worth including here, particularly because when we attended the reopening of the renovated museum (Gehry also designed the renovation), Frank Gehry sat next to my husband and explained he came up with the design by sketching swimming fish.
The design was Gehry’s first art museum, and a similar design was later, and more famously, used for the Guggenheim Museum Bilbao in Spain. (For the Bilbao, according to an October 1, 2017, interview in the Guardian, he said “I spent a lot of time making the building relate to the nineteenth century street module and then it was on the river, with the history of the river, the sea, the boats coming up the channel. It was a boat.” Or he drew inspiration from “the city’s perpetually changing skies.” Or “the spatial relationships in Brancusi’s studio” (according to the Guggenheim Museum blog). Or . . .)
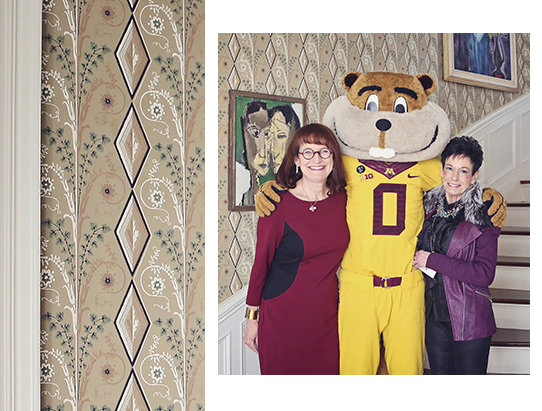
(Alfred Mauer painting, Pattern of Heads, in the background)
Photo courtesy of am photography
During the 1997 remodel, reproduction art wallpaper was added to the entry, the dining room, both guest rooms, and most of the bathrooms. The wallpaper came from Bradbury & Bradbury in Benecia, California. The wallpaper in the entry is reproduced from wallpaper in the Gallier House in New Orleans in the 1850s. My favorite wallpaper combination is in the basement half bath; below the chair rail is a paper with frogs, lily pads, and dragonflies. Above the chair rail the paper has a tadpole and egg pattern. (The tadpole and egg pattern is apparently subtle, as everyone I mentioned it to was surprised a t the amphibian lifecycle on display.) I also like the William Morris raspberry bramble paper in one of the upstairs bathrooms.
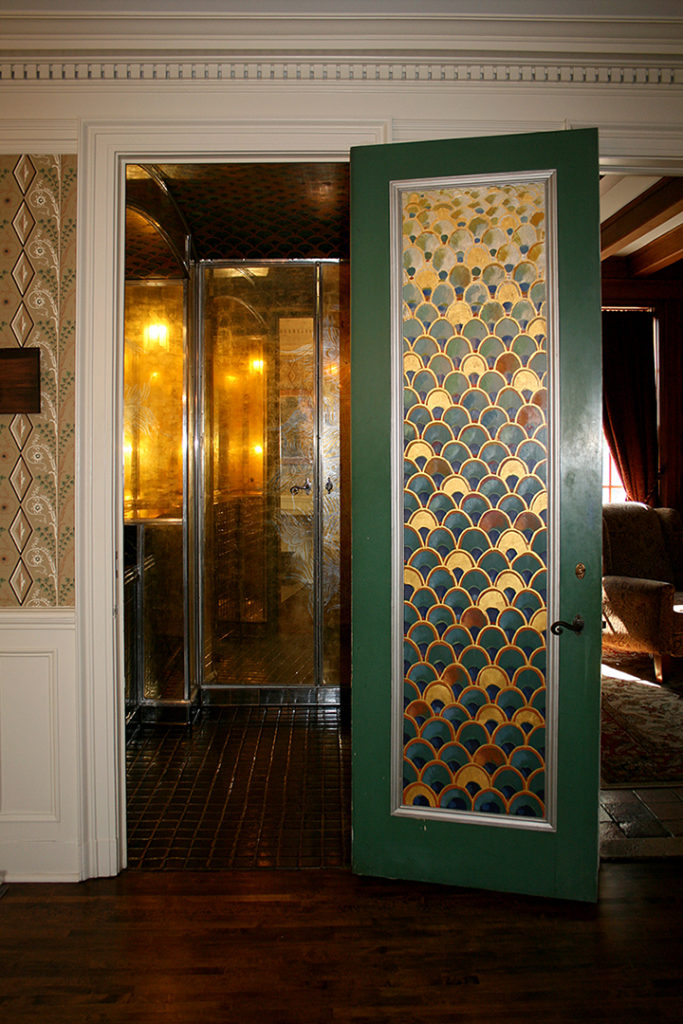
Garden room sideboard: When we moved in, a 1902 Stickley sideboard, on loan from the University’s Goldstein Museum of Design collection, was in the garden room. It was donated to the Goldstein at the bequest of Professor Ruth Hall. When the curators realized the valuable antique was being used as the side table for a bar, it went back to the gallery. The Friends of Eastcliff bought a new Stickley piece for about twelve percent of the value of the 1902 one.
The Eastcliff Dining Room
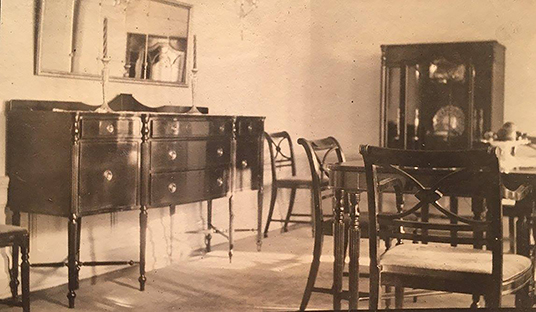
Photo courtesy of the Brooks family
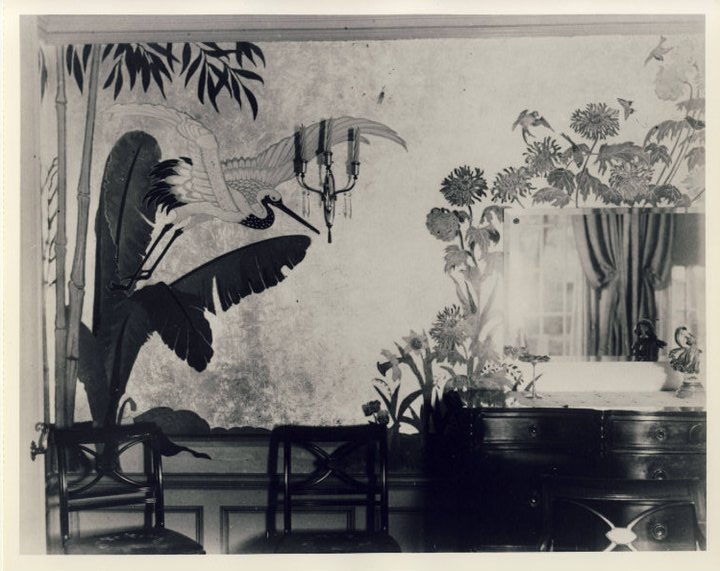
Photo courtesy of the Brooks family
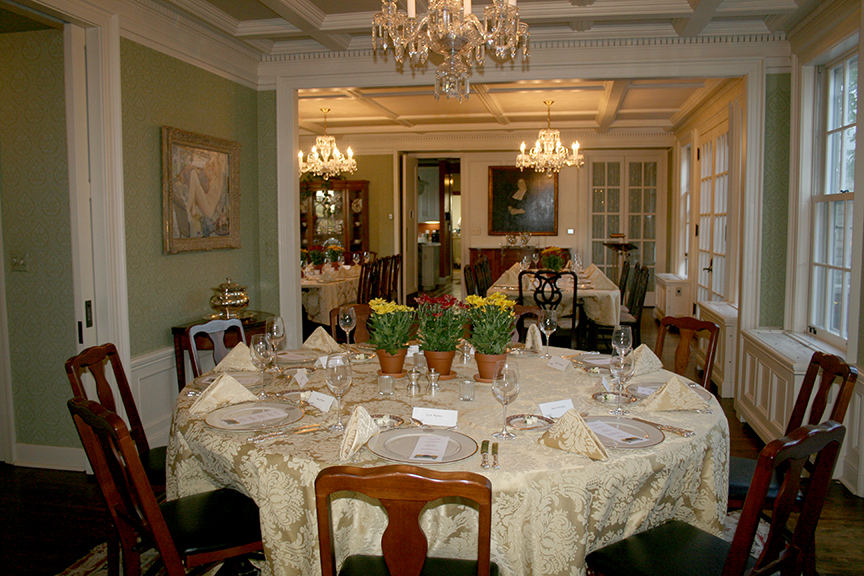
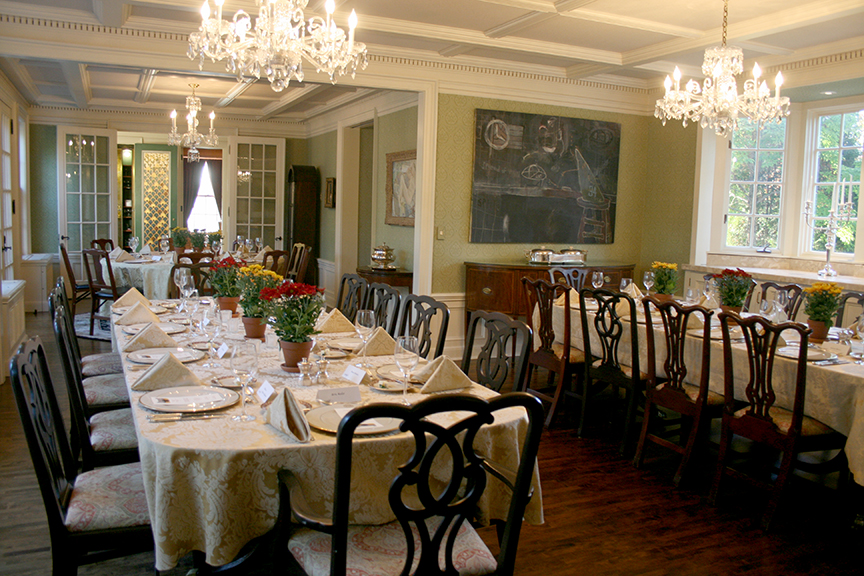
The Moos family added their own (heavy) dining room table, made from Cold Spring granite from Stearns County, Minnesota. I hazard to guess that Malcolm Moos, given his time as President Eisenhower’s speechwriter, knew that similar Minnesota granite is in the US Capital. Cold Spring diamond pink granite is used in the main area of the second floor, with Cold Spring purple crystal granite used in the border. (The company is now named Coldspring, rather than Cold Spring.)
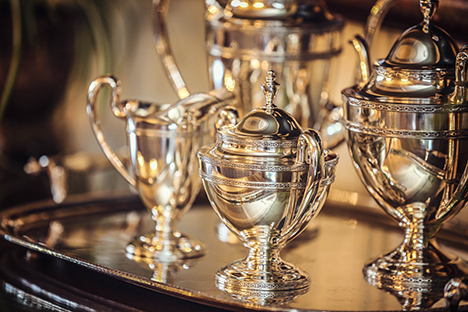
A silver tea service is displayed in the current dining room. It was given to the University by the Merriam family in 1979.
Photo courtesy of am photography.
A Herschede grandfather clock was in the Eastcliff entry when the dining room was small, and is now in the dining room. It was donated from the Waller estate during the Magrath administration.
An early refrigerator
The original Eastcliff kitchen floor plan included a “refrigerator.” Before the proliferation of electric refrigerators, non-mechanical cold closets, which we now refer to as iceboxes, were called refrigerators. The first electric refrigerator, invented in 1913, was called Domelre for DOMestic ELectric REfrigerator. It didn’t catch on.
In 1918, the Frigidaire Company was founded. but in the early 1920s electric refrigerators were still uncommon. The 1927 General Electric Monitor Top was the first electric refrigerator to be widely used.
The telephone booth
In the telephone booth, there is an old telephone book. It has a phonebook cover that, like the wallpaper, includes an antique chair design. Inside the cover is the name Fernanda Designs. This was the design firm of Barbara Bentson, whom you will meet in Eastcliff: History of a Home. I found the book cover and showed it to Barbara, who was as surprised and delighted as I was by the discovery and the coincidence.
Counting Bathrooms
The counting of Eastcliff bathrooms can get confusing! I will document the bathrooms for anyone interested. Some people consider the number of bathrooms as the measure of a house, as some people consider the number of tubas as the measure of a marching band. (A recent photo of the Pride of Minnesota tuba section included twenty-one student musicians with tubas. It’s a world-class band!)
In the original 1921 floor plan, there was a half bath by the laundry room in the basement, and a half bath on the first floor. On the second floor, there was a full master bath, a full bath between bedrooms one and two, a full bath between bedrooms three and four, and a full bath at the end of the hall between the two maids’ bedrooms. There were six total baths in 1922.
In 1930, a half-bath was added on the second floor when the maids’ bedrooms were turned into guest rooms. A full bath was added for the new maids’ rooms on the first floor. (That bathroom is currently part of the office.) The pool house was built with separate baths for men and women. The carriage house was built with two full bath in the second-floor apartment. (Plus six) There were twelve total baths in 1930.
There was no change in the number of bathrooms between 1930 and 1960.
In 1970, a second full bath was added between bedrooms one and two (at the same time the first-floor half bath was renovated). (Plus one)
Around the same time, the small half bath/powder room was remodeled, and became known as the black bathroom. (Before we moved in, the then house manager encouraged me to ask for the black bathroom to be remodeled as part of my “move in package.” We didn’t have such a “package,” and I also really liked the bathroom as is. While it is not a 1920s period room, Eric and I thought it was a lovely 1960/70s period room. Apparently, there was a bit of lobbying on my behalf, because when I first met Caryn Martin, an interior design professor who advised Eastcliff, she gently told me that the bathroom was actually a very lovely design for its time. She seemed pleased when I told her we loved it.)
In 1987, a large half bath was added off the dining room; it was made wheelchair accessible in 1991, and remodeled in 1997. (Plus one)
There were fourteen total bathrooms in 1990.
In 1997, a half bath was added in the basement off the amusement room. At that same time, the 1930 half bath by the guest rooms was removed (the fixtures were reused downstairs) and the little room was turned into a kitchenette.) (Plus one; minus one)
At some point, the bathrooms in the carriage house became non-functional. (Minus two)
In 2001, to accommodate the elevator, the two baths between bedrooms one and two were removed and replaced with one bath with a shower. (Minus two; plus one)
In the 2011 pool house renovation, both pool house baths were removed and replaced with one accessible half bath and one accessible shower. (Minus two; plus one)
There were ten total bathrooms in 2020.
Please note: The above text was edited from Eastcliff: History of a Home due to lack of space. It is intended as a supplement to the book.

