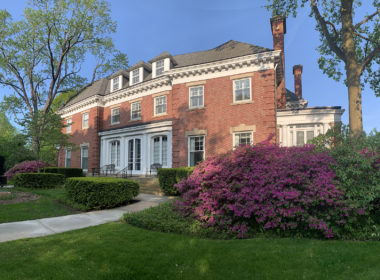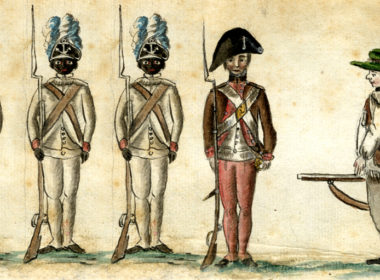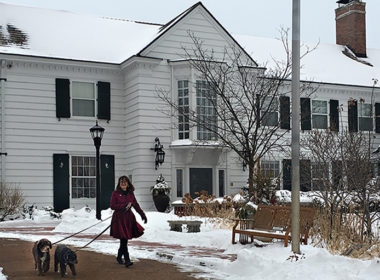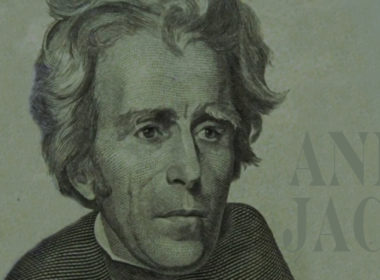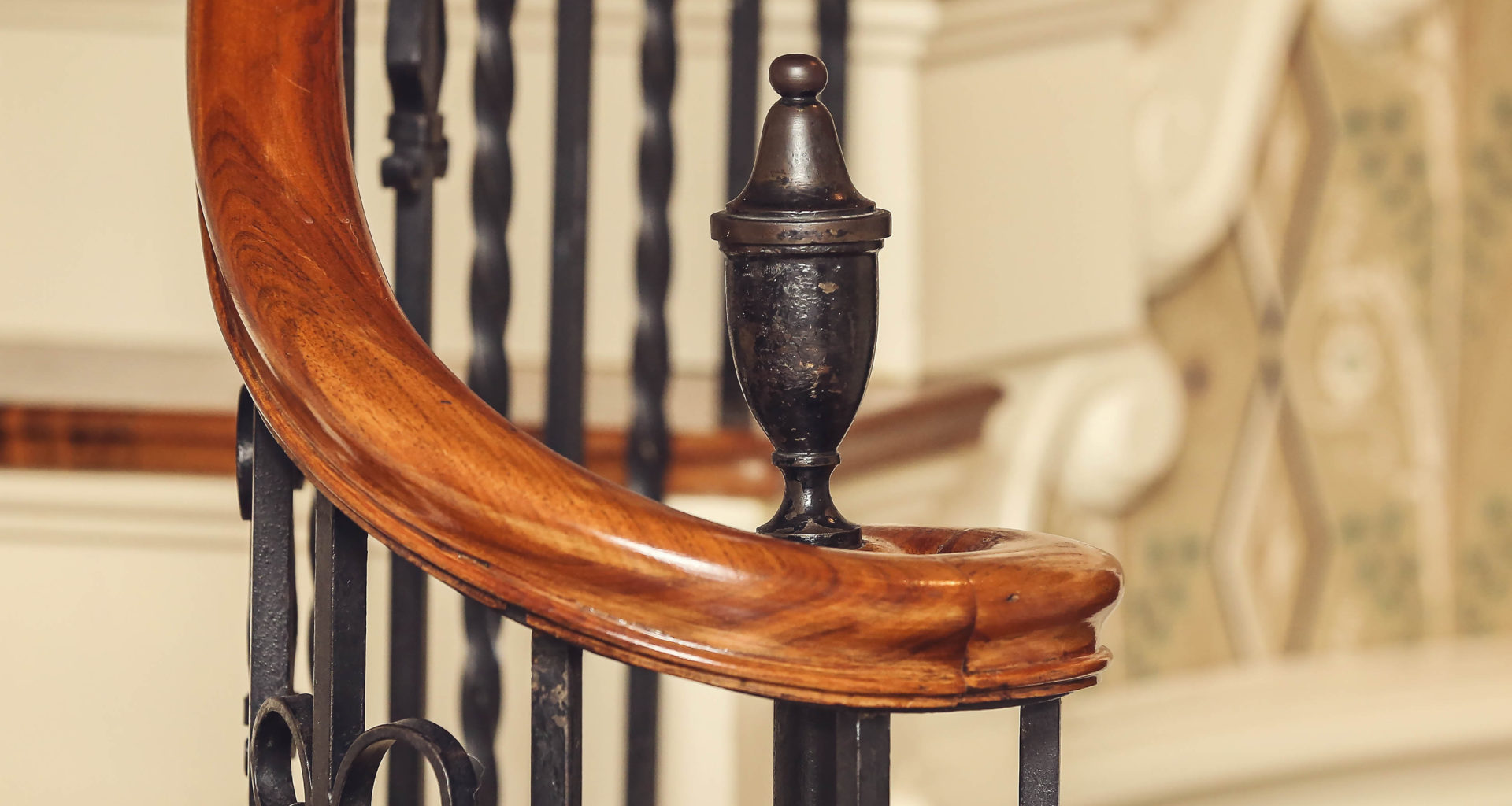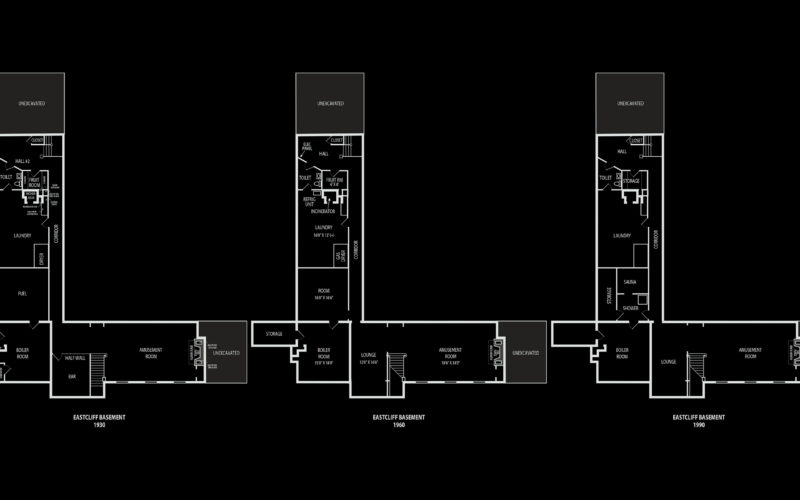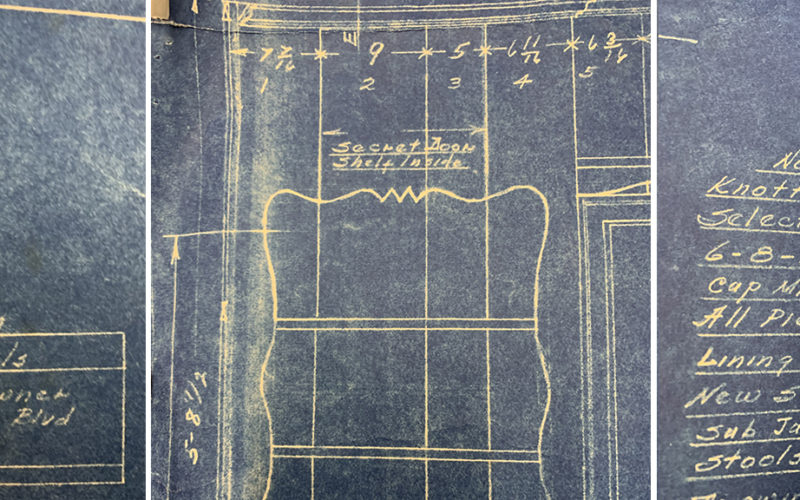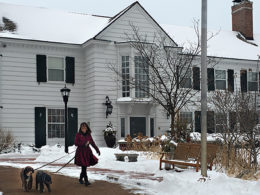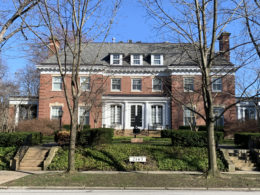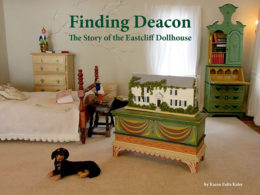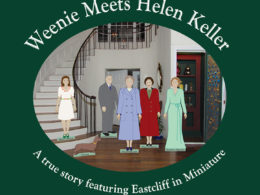The grand front staircase is the most distinctive feature of the home. There are several stories that include the staircase in Eastcliff: History of a Home. This page includes some stories that were left out, as well as the origin of the Eastcliff pig barn mythology.
Detail from the staircase
Photo courtesy of am photography, www.amlifestylephotography.com
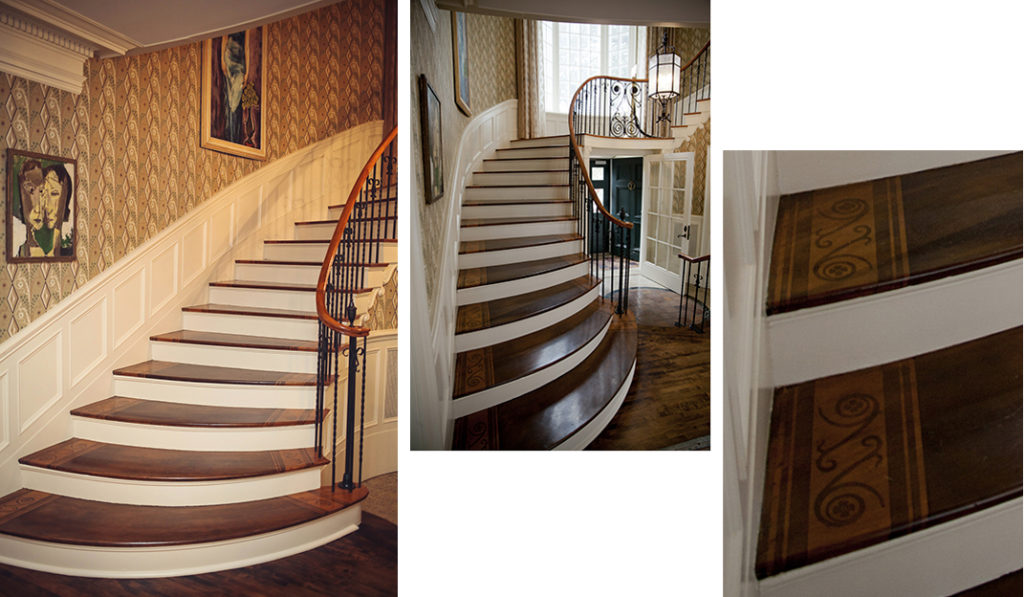
Photos courtesy of am photography
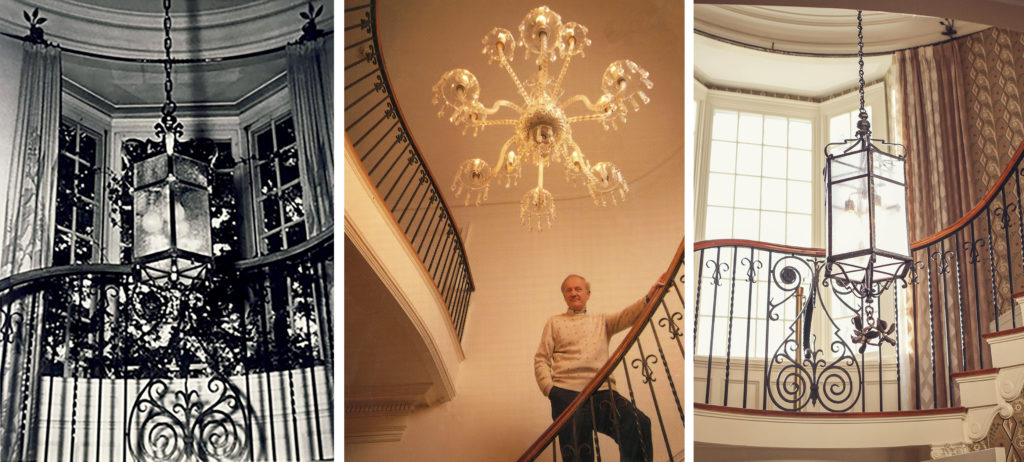
Center: Nils Hasselmo with the chandelier brought to Eastcliff from the Pillsbury mansion in 1961, photo from the University of Minnesota archives;
Right: The current wrought iron chandelier that replaced the brittle crystal one in 2010, photo courtesy am photography.
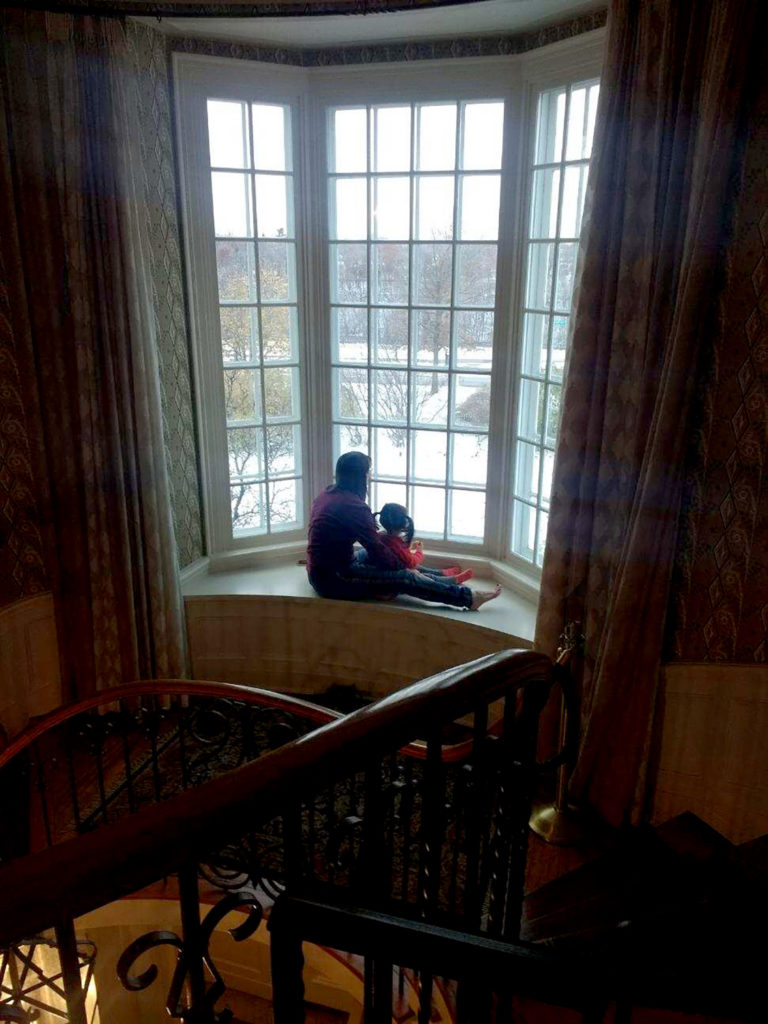
Watching the snow through the two-story oriel window over the entry (Left photo by Eric Kaler, right photo by Karen Kaler)
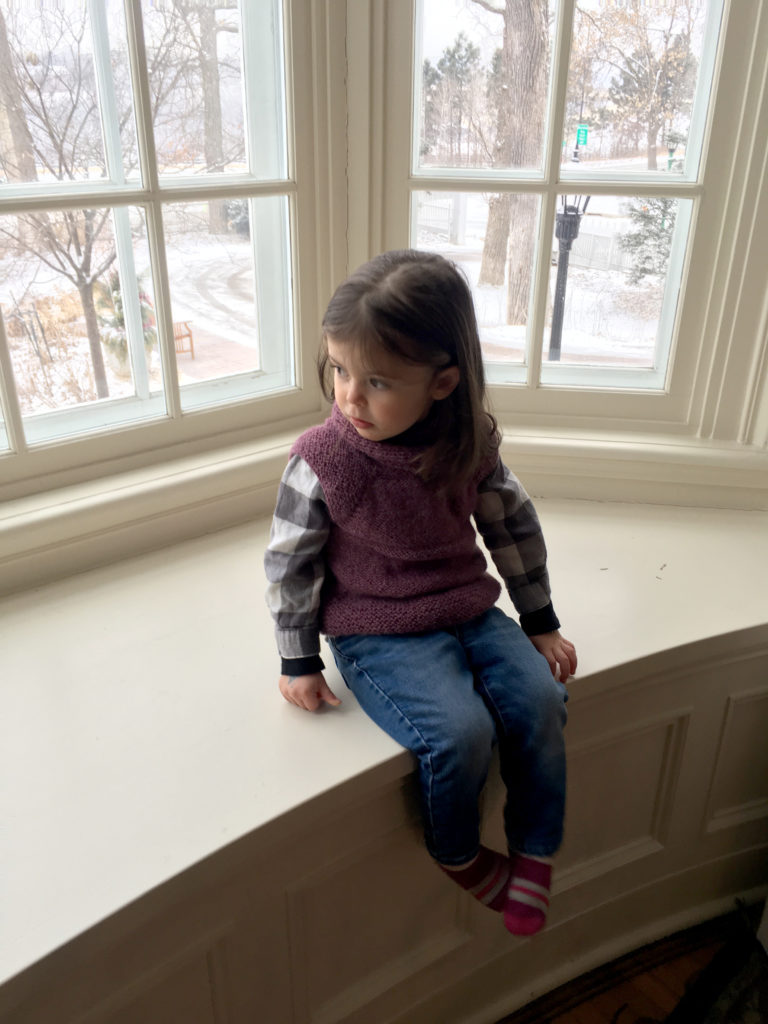
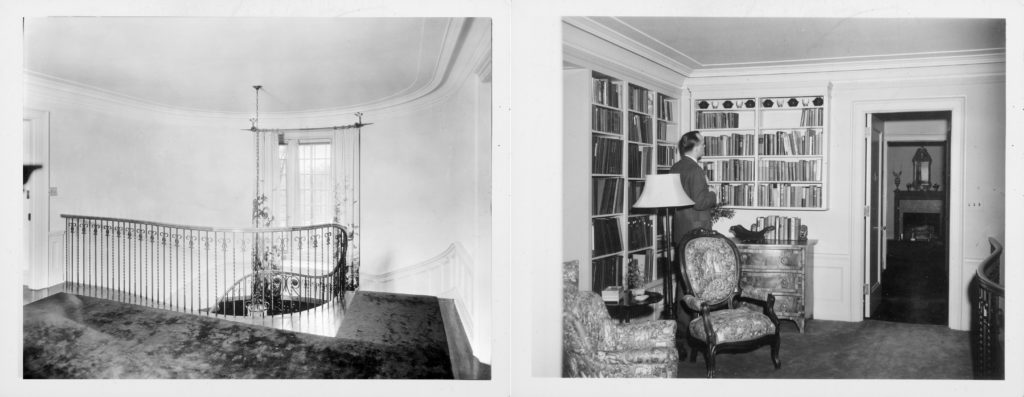
Photos courtesy of the Brooks family

Photos courtesy of the Brooks family
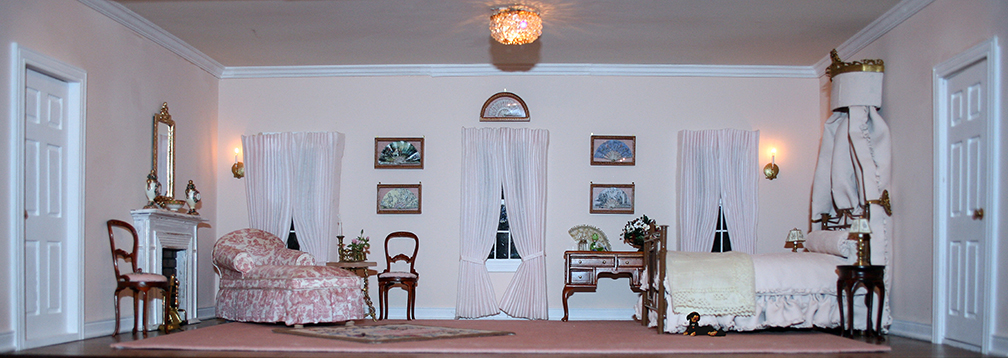
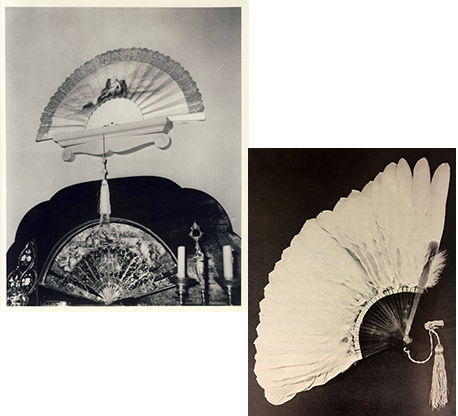
Fans from Markell Brooks collection are shown above in the dollhouse bedroom. The fans are shown in the photo at left from Markell’s actual bedroom.
At right is a fan from Markell’s collection that once belonged to Eleanor Roosevelt.
Photos courtesy of the Brooks family
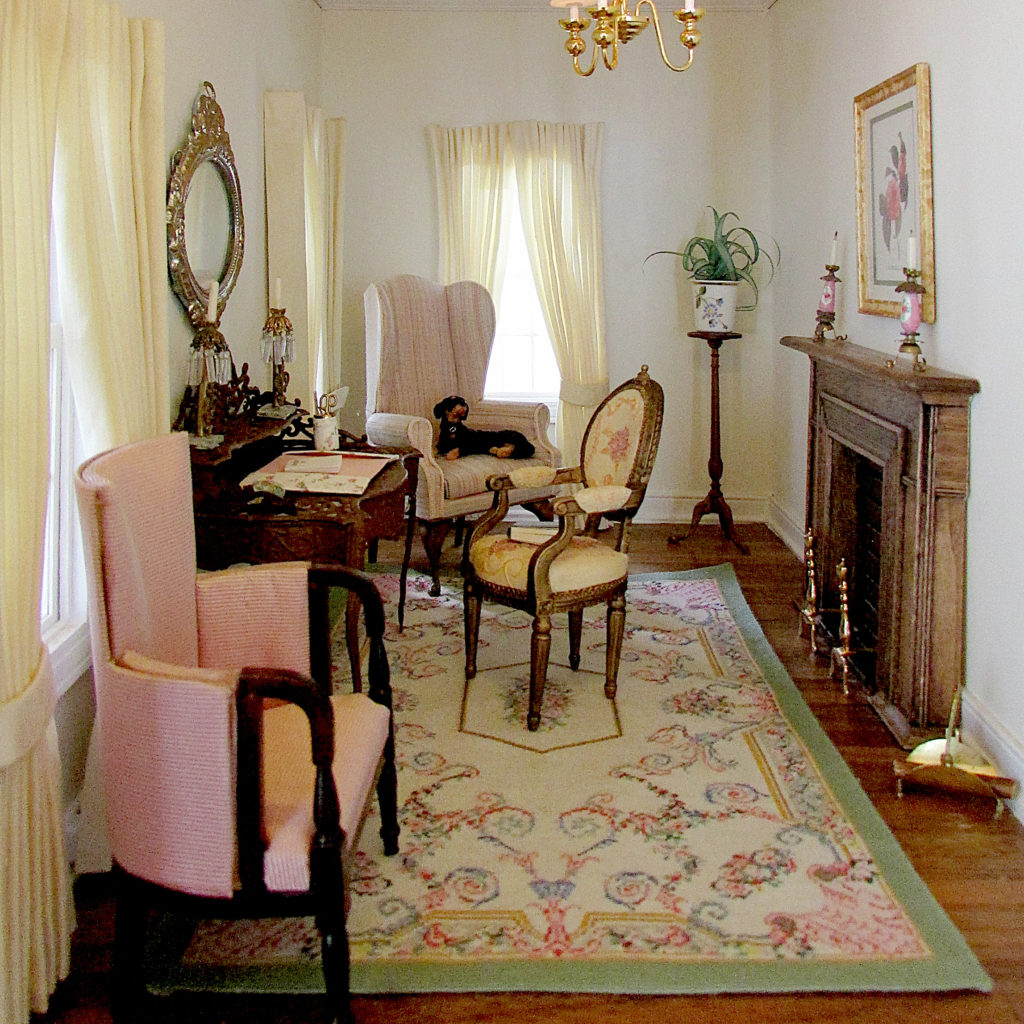
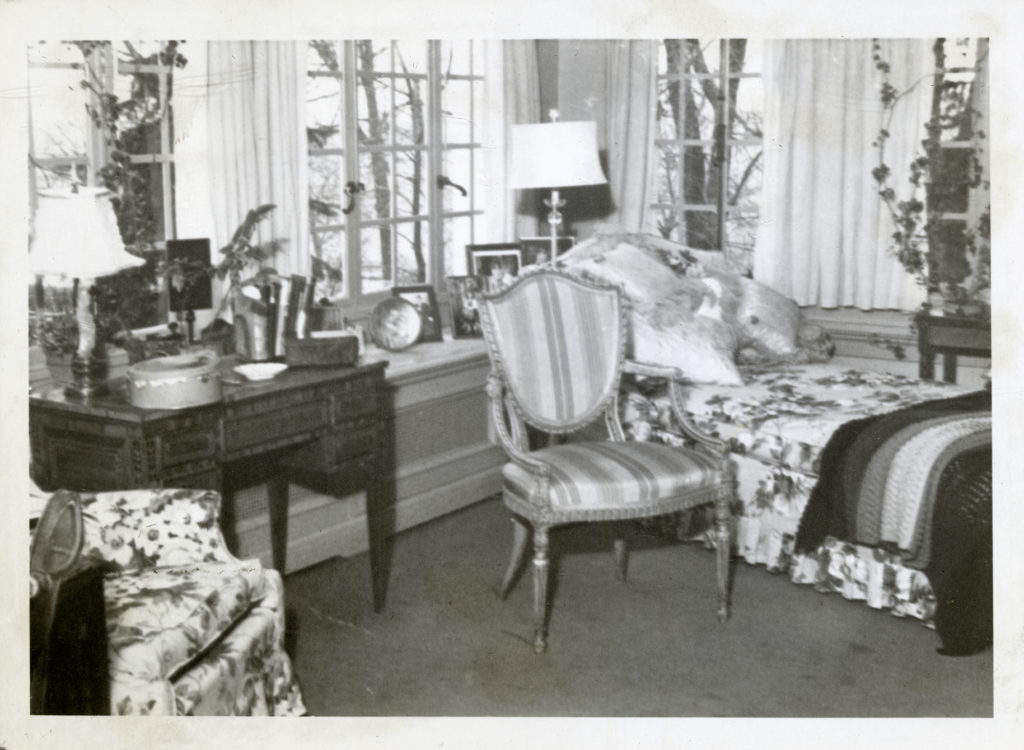
Photo courtesy of the Brooks family
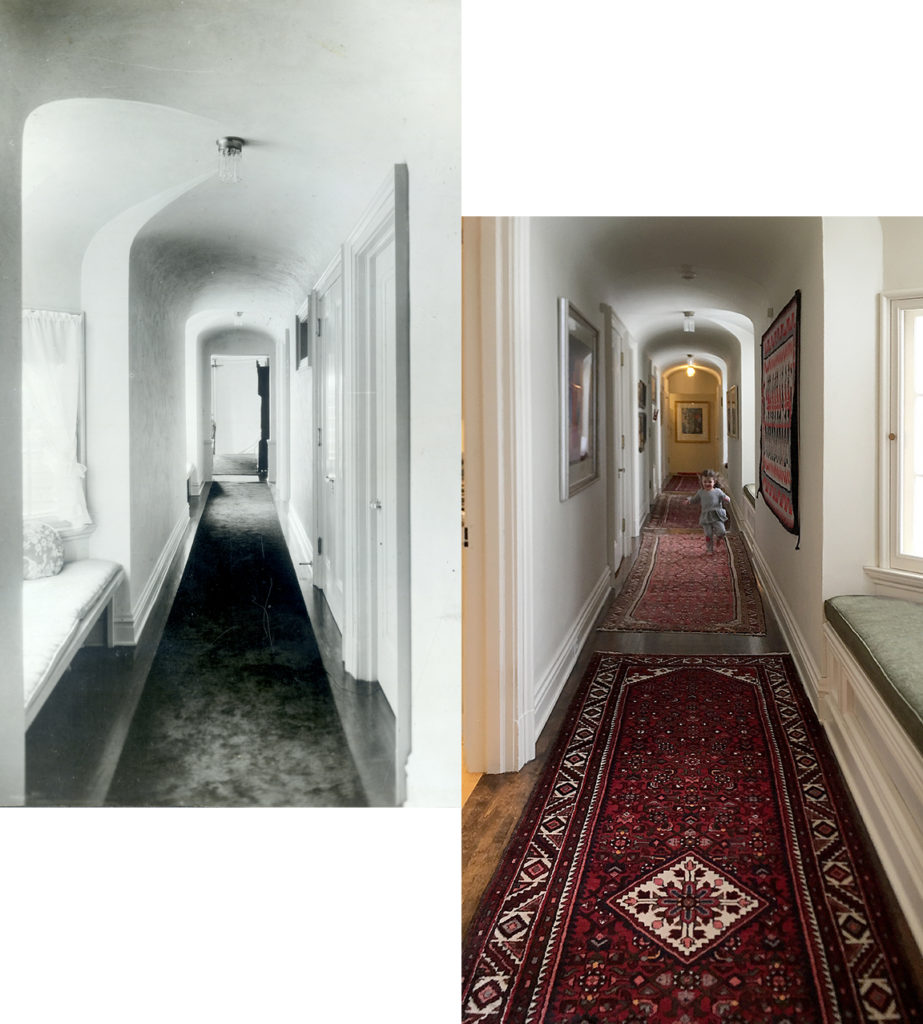
The second floor corridor with entrances to the children’s bedrooms, looking east to west in the early 1920s, and looking west to east in 2018.
1920s photo courtesy of the Brooks family
The Guest Rooms
A 1931 magazine article described the south guest room as “a room whose decorative scheme comprises such a subtle blending of soft, delicate tones as to tax our very best descriptive powers. The warm tan walls are hand decorated in pale orchid, blue, and tan foliage, the carpeting is a rich brown, and across one corner of the room is a little fire-place of mottled brown, tan, and green marble with a tan wood mantel.” The description continues in florid detail. The rooms have been wallpapered and painted through the years, but otherwise are little changed.
Edith D. Williams, “The Home of the Month,” The Amateur Golfer and Sportsman, November 1931.
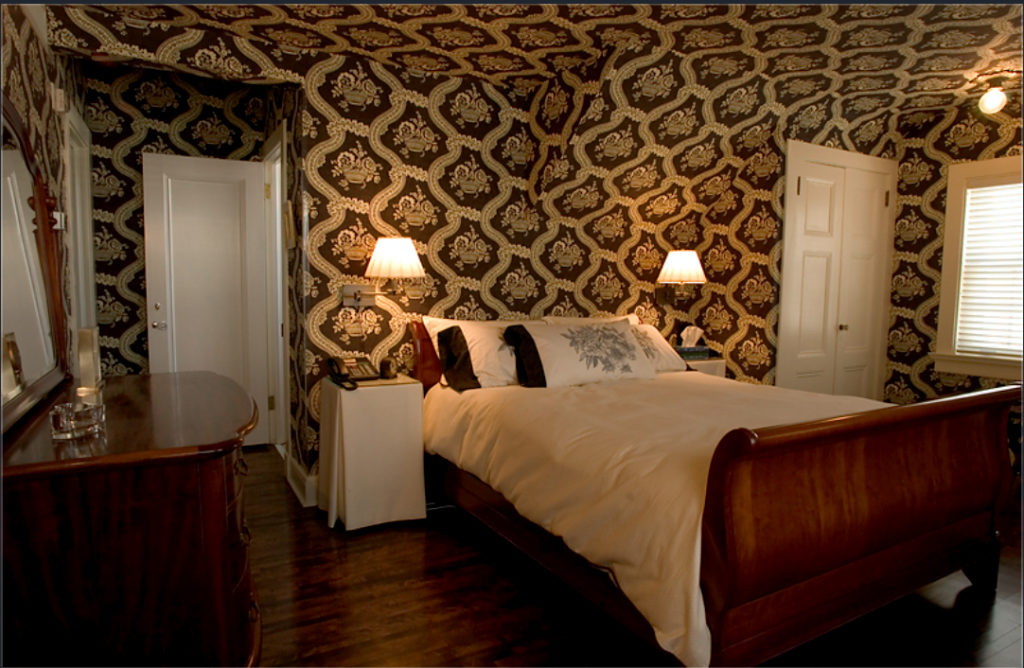
In the late 1990s, the hall closets between the two guest rooms were converted to one closet containing a washer and dryer, and the half bath was converted to a small kitchenette containing a mini refrigerator and small sink. Wallpaper was added to both bedrooms and the full bathroom in between them. The wallpaper in the north bedroom, as shown in the photo, was removed in 2011.
The back stairs and servants’ entrance
I don’t have a photo of the back stairs. In eight years, I never felt an inclination to take one—that should be enough of a description. I do have a story about the fire alarm, with the box right inside the servants’ entrance door (the door most used by family and staff). It’s more of a recitation of incidents than a story, and was cut from Eastcliff: History of a Home. (I realize that doesn’t sound enticing. I do think the laundry room story—although more of a very long footnote than a story and therefore also cut—is pretty interesting. Feel free to read or skip as you like.)
The fire alarm
On the first floor of the house, right inside the servant’s entrance door and near the stairs to the basement, is a fire alarm control box. The size and complexity of this box gives you an indication, if you needed one, that this is not an ordinary house. Walking down the stairs from here to the basement, the stairwell was toasty warm, even in the winter with no heat on in the basement. The hot water circulating from the boilers in the exposed pipes in this staircase is another indication that this is not an ordinary house.
Eastcliff is a warm home, both figuratively and literally. While we lived there, the only time I was really cold in the house was on a summer day when the pneumatic control operating the thermostats malfunctioned, causing the air conditioner to run non-stop.
There were two large boilers in the basement that worked faultlessly to keep us warm throughout eight Minnesota winters. Those boilers were, however, over 60 years old—long past the expected life of a boiler. They were replaced with a new heating system when we moved out and before President Joan Gabel arrived. Electrical work was also done at that time, to replace any remaining hazardous wiring. More of the original cloth-covered wiring than was anticipated was found when the walls were opened. Eric joked that it was a race to see if the boilers would blow up before or after the electrical fire started. Both catastrophes have now been avoided.
I didn’t worry about fire, because I had “tested” the fire department. After the Bruininks/Hagstrums moved out and before we arrived, one of the upstairs bedrooms was converted into a small family kitchen. The smoke detector, however, was not changed from a more sensitive bedroom type to a kitchen type that allows for steam. I was sautéing onions when the alarm began blaring throughout the house and—in what seemed like mere seconds later—there were three large fire engines outside the door. (After this happened a second time, the detector was corrected and I stored the dispatch number in my phone, just in case.)
The fire alarm system was upgraded in 1998, and was needed shortly thereafter. Mark and Judy Yudof were awakened near midnight to what they expected was a malfunction of the new alarm. Mark discovered smoke coming from the guest room at the far end of the house and Judy called 9-1-1. She estimated that the three firetrucks and twenty firefighters arrived in two to three minutes. Once outside, Mark and Judy could see flames blazing through the southeast corner of the house. According a newspaper article, “Yudof, who donned his “M” hat on his way out of the house and was greeted by a firefighter who has a son at the university. . .” (Mary Jane Smetanka, “Heat cables trigger fire at ‘U’ president’s house,” Star Tribune, December 11, 1998.)
Short aside (formerly a footnote): Being recognized as the U president, sometimes delightfully, sometimes not so much, happens everywhere. We were on vacation in California in a rental car shuttle when a man recognized Eric. He nearly laid across my lap to introduce himself and shake Eric’s hand. He never acknowledged me, even though we were now in bodily contact. I still wonder if he thought that perhaps I was not Eric’s wife, and he was being “discrete.”
The Yudof fire began when heating cables in the roof, triggered by a thermostat to melt snow and ice, burned through the roof and down into the attic. The firefighters were able to contain the damage to a hole in the roof, a hole in the plaster wall in the guest room, and water damage in the first-floor office. Despite the smoky smell, the Yudofs were able to remain in Eastcliff and events went on as planned during the repairs.
Between the fire alarm box and the service entrance door is a control panel for the security alarm. (There is also a panel at the front entrance and in the master bedroom.) I think every family who has lived at Eastcliff since the installation of the security system has experienced the alarm going off during the night due to wind or no known reason, and has accidently set off the alarm themselves. These events are too commonplace to report, but suffice it to say that the University police were always helpful and patient.
The Basement
A laundry room suitable for a mansion
Eastcliff has a large laundry room, with a Chicago-Francis dryer, as described in the book. The house also had an outdoor clothesline area which, in 1960, was a paved pad near the back service entrance.) The dryer is no longer functional, but is not worth removing it. As Eastcliff has a rich history of entertaining, there have always been a lot of tablecloths. In our time at Eastcliff I suggested that the old drying rods could hold tablecloths. The dryer compartment has been repurposed.

The laundry room suggests two tangents, clothes dryers and mansions. The manuscript of the book had many, many footnotes, as I enjoy tangents. (My editor apparently enjoyed them less.) Clothes dryers were a footnote—interesting (to me, at least) but not really relevant. Website readers are more accustomed to skipping text, so I know you’ll skip the next two paragraph if you wish as I comment on clothes dryers.
Clathes dryers
Clothes dryers have never been first—washers are always first, naturally. (As a second-born child—and second daughter at that, I respect the lowly never-first dryer.) The written history of clothes drying (as I can discover it) is rather skimpy. I wondered: Did southern mansions in the US use Chicago-Francis dryers? I couldn’t find out. Clothes dryer history totally neglects the indoor heated clothes compartments such as the one in Eastcliff. There were early tumble dryers (a hand cranked version using an open-flame) invented by someone named Pochon in France in 1800, but the real breakthrough was an invention by a North Dakotan named J. Ross Moore. Apparently, the North Dakota climate was inspiration. Moore’s tumble-dry clothes dryer was released to the public in 1938. It came in gas and electric models, and was named “June Day.”
I thought electric dryers were a much later invention, as I had previously considered dryers as one of the best time-saving inventions of my childhood. I recall my mother and our next-door neighbor sharing a clothesline until they got clothes dryers—in the mid-to late 1960s. (My mother would take clothes off the line, then sprinkle them with water before ironing, then store the sprinkled clothes in the refrigerator until she had time to iron. It seemed torturous.) It turns out only ten percent of US households had clothes dryers in 1955 because they cost $230 ($2,215 in 2020). Prices came down, and popularity went up, in the 1960s.
Mansions
Mansions, on the other hand (it’s safe to continue reading—I’m finished with the clothes dryer), well, what exactly is a mansion? (While living at Eastcliff I avoided the M-word as I felt it was unseemly for the president of a public institution to live in a mansion.) Dictionary definitions are unsatisfying, as they typically define a mansion simply as a large, impressive house. (Similarly, lakes and ponds are vaguely differentiated, which is frustrating in Minnesota where lakes are important. Here’s some specificity that I appreciate: Minnesota has 11,842 lakes of ten acres or more, and 21,871 lakes over two-and-a-half acres.)
I discovered that realtors reserve the term mansion for homes 8,000 square feet or greater. Basement space typically is not included. While I have seen Eastcliff listed as around 10,000 square feet, floors one and two, by my calculations, contain less than 8,000 square feet. We need to add the basement to get to the mansion designation.
I do refer to Glensheen and the James J. Hill house as mansions. Glensheen, built in 1908, contains 27,000 square feet of living space. The James J. Hill House, built in 1891, was the largest and most expensive home in Minnesota at that time and contains 36,500 square feet on five floors. The Gates mansion, discussed in Eastcliff: History of a Home, contained 38,000 square feet. It was built in 1913 and exceeded the size of the James J. Hill house. The other house that I consider a top-three mansion in Minnesota is the governor’s residence at 1006 Summit Avenue in St. Paul. (I have not been in the laundry room in that house, so I can’t say if it has the same antique clothes dryers that Eastcliff, Glensheen, and James J. Hill have.) The governor’s residence is just over 16,000 square feet. It was built for another lumberman, Horace Irving, in 1911 (eleven years before Eastcliff was built), and was donated to state in 1965 (seven years after Eastcliff was donated).
Is Eastcliff a “mansion”? It is certainly a “large, impressive house.” Ted Brooks said, “Remember, the depression came on in 1929 and 1930, and although this was a big mansion and stood out like a sore thumb, nevertheless, . . . our life as youngsters growing up in this house was very normal.” (The Brooks family was interview by Judy Yudof in 1998.)
Mansion or not, what really matters was, and is, that Eastcliff is not just a mansion, and is not just a house, but it is a true home.
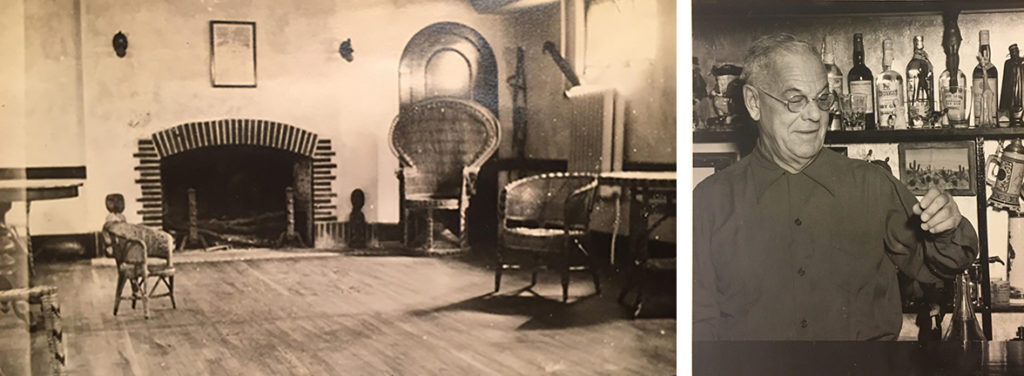
Photos courtesy of the Brooks family
The Amusement Room
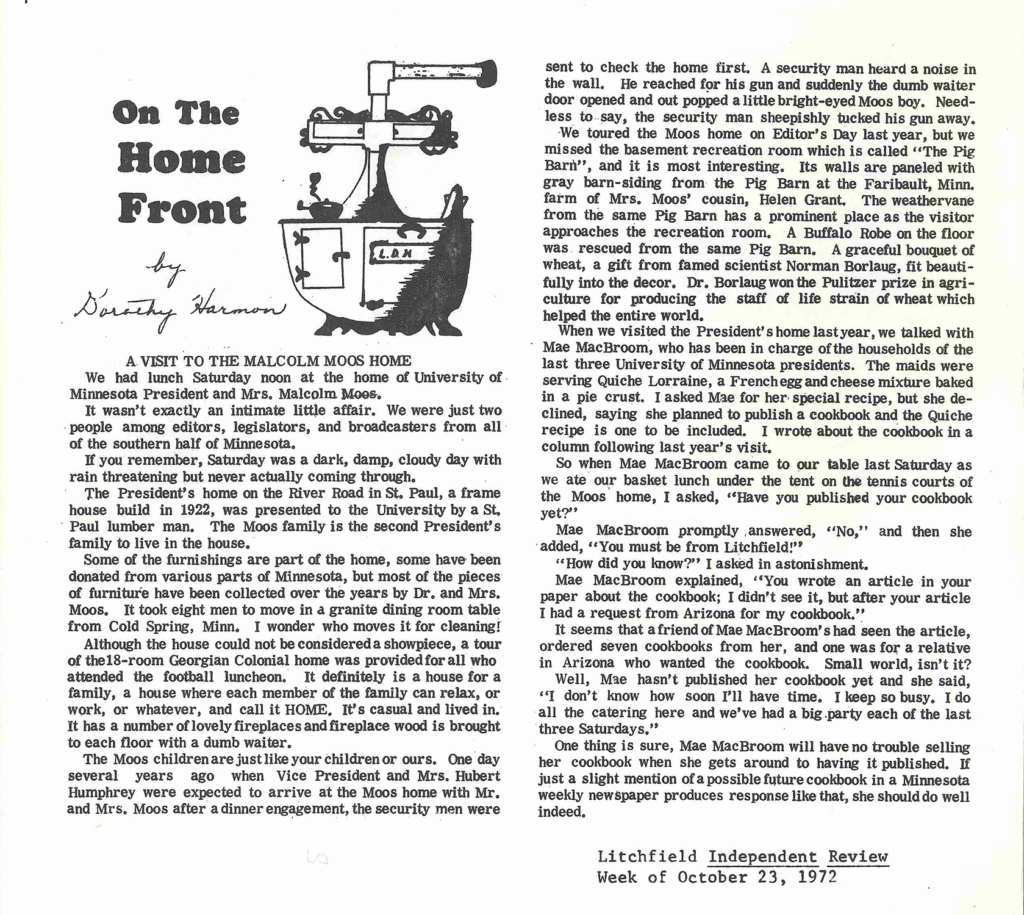
By the time the Moos family arrived, Eastcliff was nearly fifty years old and the basement had not been remodeled. Wood paneling was added to the basement walls.
In 1972, Tracy Moos hosted newspaper reporters for a tour of Eastcliff, and convinced them that all embellishments to the house were exceptionally frugal. She called the basement room “Helen’s Pig Barn.”
The delightful story is described in Eastcliff: History of a Home. The pig barn legend may have begun with the publication of this newspaper article from the Litchfield Independent Review.
In 1970, Malcolm Moos had a meeting in the Eastcliff amusement room was with Lyle French, who was then chief of the University Hospital’s medical staff. Gene French, his widow, wrote to me from her home in Arizona to say how much Eastcliff meant to her. The French family lived just down the street from Eastcliff, on Otis Lane, next door to Walt and Kaye Lillehei. When Eric and I were next visiting alums in Arizona, I went to visit with Mrs. French (along with Susan Hommes and Becky Malkerson from the University of Minnesota Foundation).
Mrs. French told us that President Moos and Les Malkerson, then chair of the Board of Regents, asked Dr. French to meet with them in the Eastcliff basement room. (Les Malkerson was Becky’s father-in-law. Eric always claimed Becky was related to, went to middle school with, or her kids went to school with, everyone in Minnesota.) President Moos explained their plan for a combined health services system, combining the medical school, schools of public health, nursing and dentistry, and the colleges of pharmacy and veterinary medicine. According to Mrs. French, Dr. French agreed to serve as vice president of health systems only until they could find someone else. He served in the role for twelve years, 1970 until 1982.
Please note: The above text was edited from Eastcliff: History of a Home due to lack of space. It is intended as a supplement to the book.

